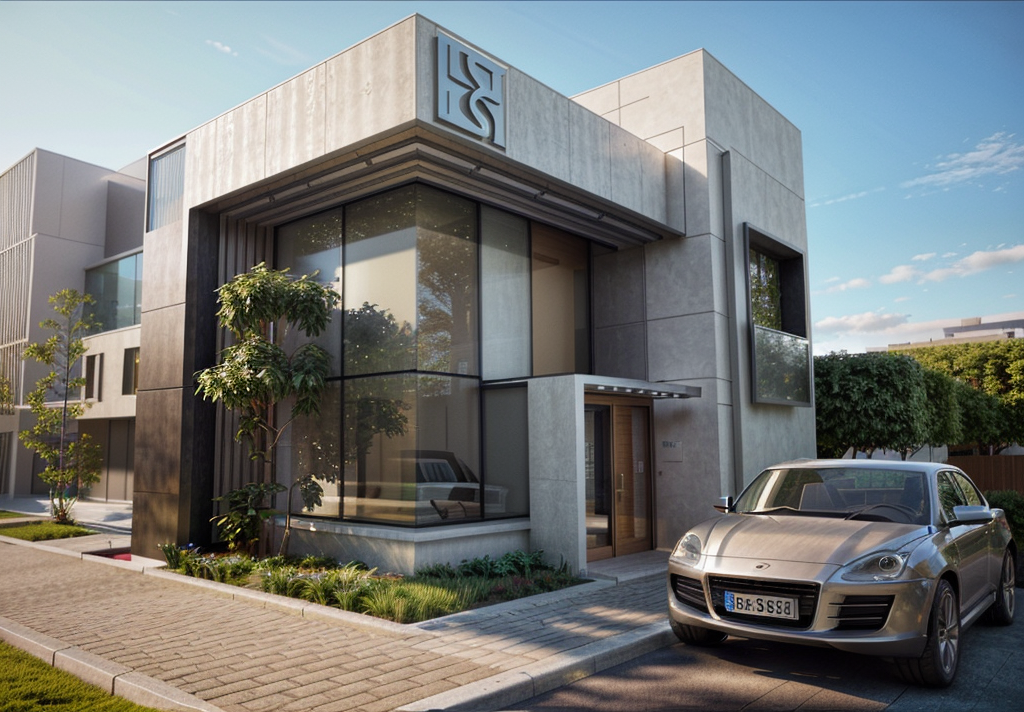
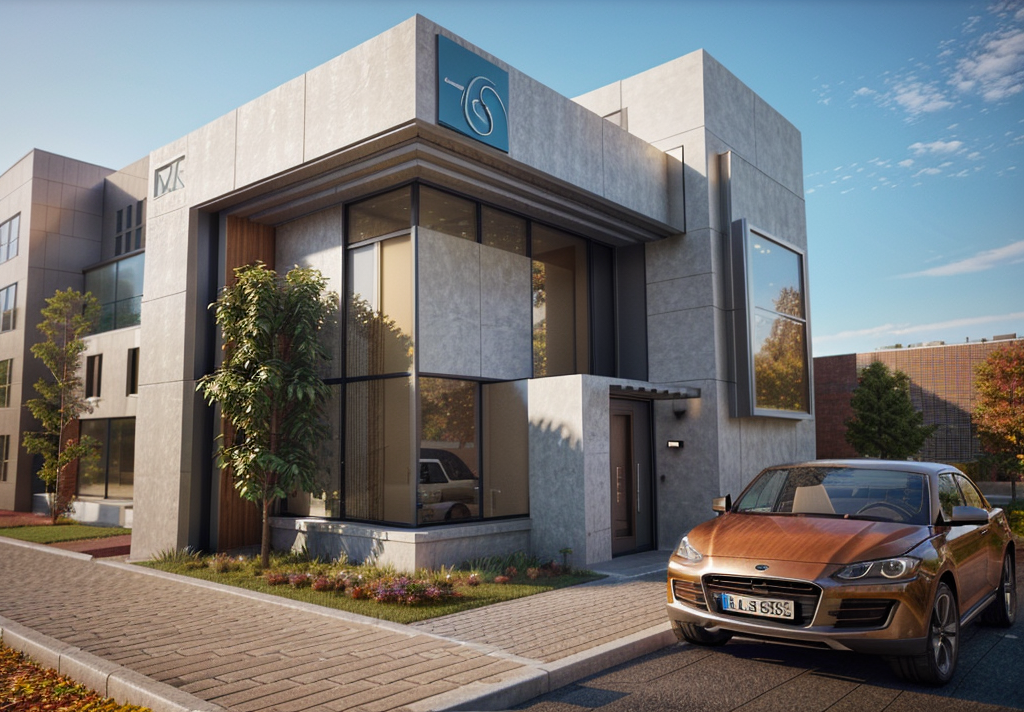
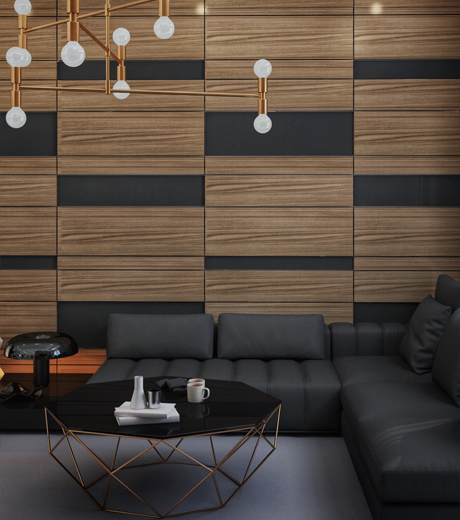
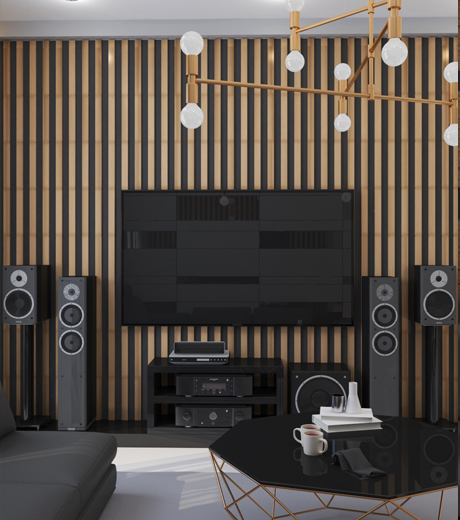
Who we are & what we do
Our goals
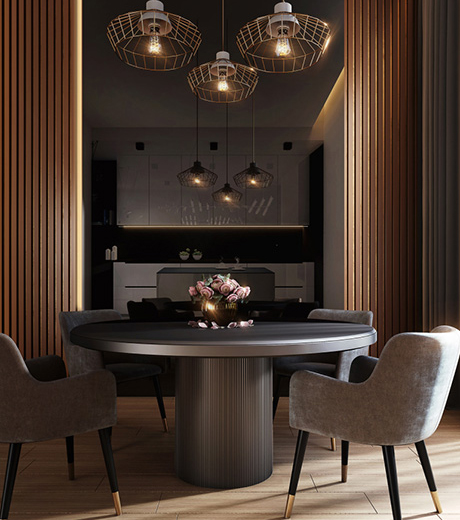
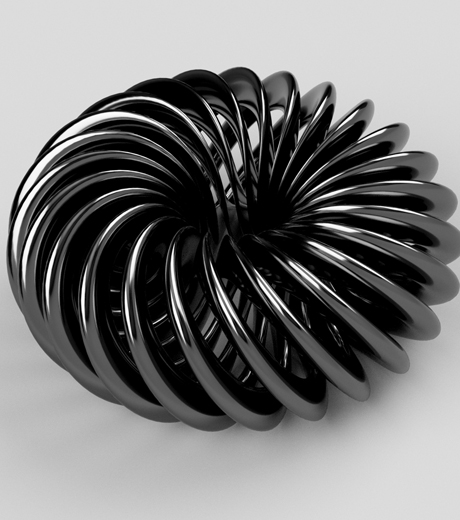
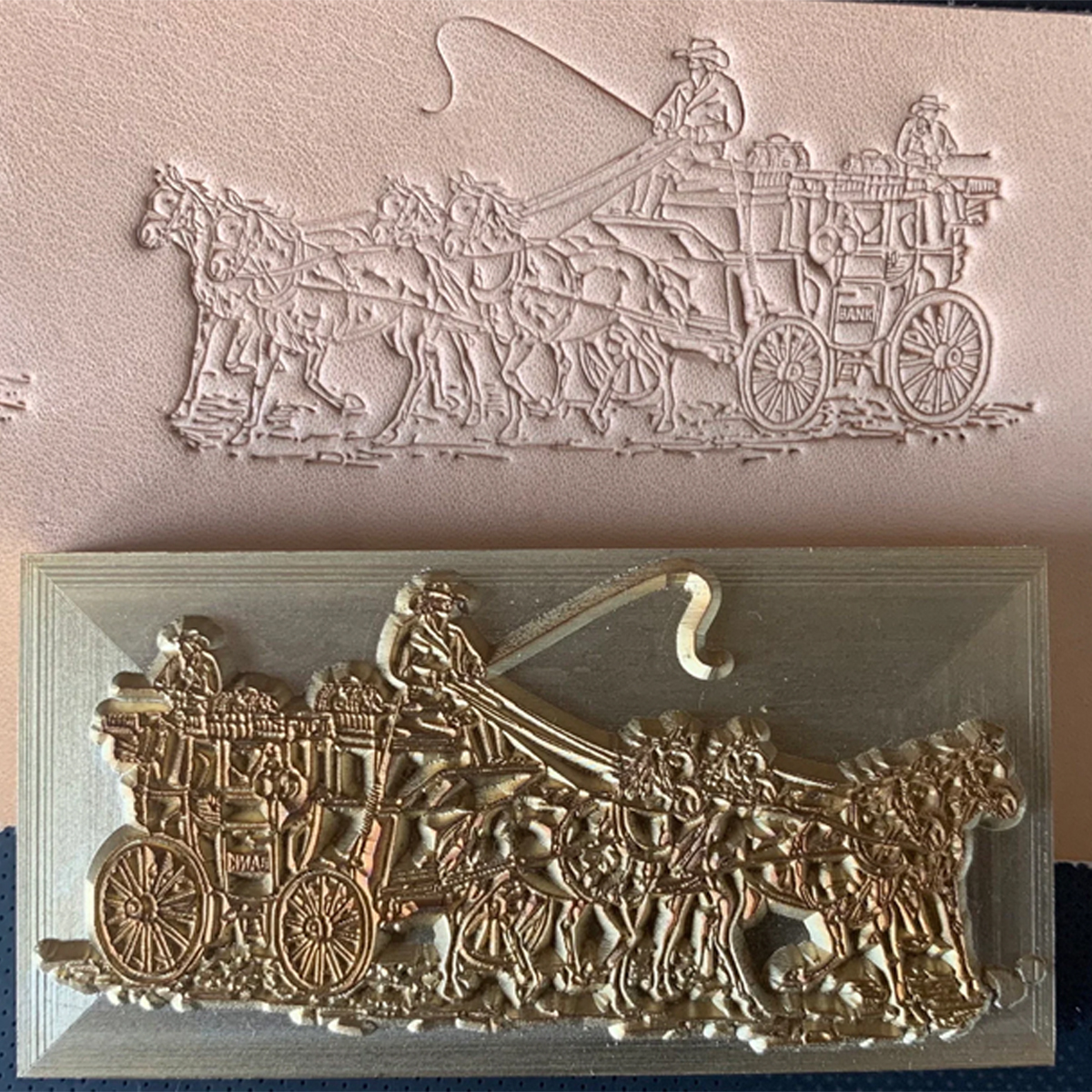

Furniture collections
How we start our 3D Visualization.
Beginning Our Interior 3D Visualization Journey
Embarking on an interior 3D visualization project is an exciting endeavor, filled with endless creative possibilities and opportunities to bring visions to life. At the heart of this process lies meticulous planning and a keen eye for detail. Here’s a glimpse into how we kickstart our interior 3D visualization journey:
- Conceptualization: It all begins with a spark of inspiration. We collaborate closely with our clients to understand their vision, style preferences, and functional requirements. Through brainstorming sessions and mood boards, we refine ideas and establish a clear direction for the project.
- Space Analysis: Next, we delve into the specifics of the space. We carefully study floor plans, measurements, and architectural features to gain a comprehensive understanding of the environment we’re working with. This stage lays the foundation for accurate 3D modeling and scene composition.
- Design Development: With the groundwork laid, we start bringing the concept to life. Using advanced 3D modeling software, we craft detailed representations of furniture, fixtures, and decorative elements. We pay close attention to scale, proportions, and materiality to ensure realism and authenticity.
- Lighting and Texturing: Lighting plays a crucial role in setting the mood and ambiance of a space. We meticulously plan and position light sources to achieve the desired atmosphere, whether it’s soft and inviting or bright and energetic. Additionally, we apply textures and materials to surfaces, adding depth and visual interest to the scene.
- Rendering and Refinement: Once the scene is set, we proceed to the rendering stage. High-quality renders bring the design to life, showcasing every detail with stunning realism. We iterate and refine the visuals based on client feedback, ensuring that the final result exceeds expectations.
- Presentation and Delivery: Finally, we present the completed 3D visualizations to our clients for review and approval. Whether it’s a single room or an entire property, we provide immersive visuals that enable clients to envision the space with clarity and confidence. Upon approval, we deliver the final files promptly, ready for use in presentations, marketing materials, or any other desired applications.
In essence, our interior 3D visualization process is a collaborative journey, blending creativity, technical expertise, and attention to detail. From concept to completion, we are dedicated to bringing our clients’ visions to life in stunning detail, transforming ideas into immersive visual experiences.